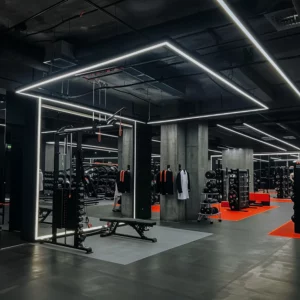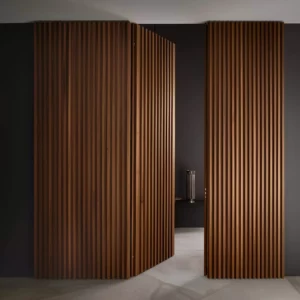What should you know about virtual reality in architecture?
Virtual reality in architecture is a tool that today is indispensable for the development of any construction project. It is no secret that new technologies and innovation bring many benefits.
In this article we will detail the benefits of virtual reality in architecture and what virtual reality tools are available for professionals in this area.
What is virtual reality?
Virtual reality is a digital tool that simulates scenarios created using computer technology.
Virtual reality in architecture has been used very effectively to imitate constructions,from the first planning stage to the end ofthe project.
Virtual reality technology allows to visualize in a very precise way, how will be the final result of a structure, which can be done in 2D or 3D format and thus improve the designs before they are built detecting future failures .
What are the benefits of using virtual reality in architecture?
Virtual reality in architecture is used to improve both the design and construction process of any structure. Its application allows architects to better visualize their designs before building them, and in turn allows builders to get an accurate idea of what needs to be built so that there are fewer surprises along the way.
It not only benefits architects but also all those involved in the development of a project, including clients or buyers, since it allows them to know what the final result will be like.
Among the benefits offered by virtual reality in architecture we can mention the following:
✅ Boosts and enhances productivity
The main objective of virtual reality is to create the maximum possible realism so that a result can be visualized in a real and specific way, facilitating the work of architects, making them save time and avoiding unnecessary expenses.
✅ Improve customer experience
By incorporating virtual reality to your construction projects you can make your clients have a better experience and feel part of the project. With it they can, for example, see how their future house will look like, propose finishes, combine colors, etc.
✅ Create more optimal designs
Virtual reality allows you to explore and improve your initial designs because it generates a real experience. If you are building a public building with these tools you will be able to simulate for example evacuation routes in case of emergency and choose what is more convenient. It will also allow you to successfully design everything related to light distribution, create better effects, and develop a better job.
✅ Increased efficiency
The use of Virtual Reality in architecture translates into greater efficiency and also more safety in projects by offering a proactive approach to determine failures or other issues.
✅ Saves time and resources
Being able to visualize a work before it is built and at the same time being able to show it to future buyers even from a distance reduces costs.
✅ Gives you a competitive advantage
When you incorporate technological resources to your work you are not only saving time and resources, but you are also demonstrating as a brand that your work is more efficient, which undoubtedly gives you a competitive advantage over other professionals.
Virtual reality has many practical applications in architecture and makes it easier for the client and everyone involved in the construction of a project to understand what is being created and why certain decisions have been made.
Virtual reality apps in architecture
As technology has improved over time, so has its application in architecture. Today there are many tools available to architects that allow them to create detailed 3D models of buildings before they are built using both first-person perspective and third-person perspective....
These tools not only allow you to see the creations from different angles, but also to walk through the constructions as if you were there.
Let's find out which are the most commonly used.
SketchUp
This is a 3D modeling program that can be used to create three-dimensional models of buildings, furniture and other objects. It is also used for architectural design and interior design.
You can use it to design your dream house, create detailed floor plans or simply build an amazing Lego replica of your favorite Star Wars ship.
SketchUp is easy to use. ideal for any type of project: from simple home renovation projects to complex architectural designs.
With it you can:
- Create your own 3D models with just a few clicks.
- Showcase your work on the interactive SketchUp website.
- Share your designs with friends and family.
Autocad
A computer-aided design (CAD) program. It is used by architects, engineers and designers to create 2D and 3D models. AutoCAD was first released in 1982 by Autodesk Inc, which was initially founded as an independent company by John Walker in 1982.
If you are looking for something that allows you to create precise technical drawings or other more complete functions, AutoCAD is the tool you need.
Eyecad VR
With this app you can create highly interactive virtual reality scenes. It allows you to share your projects from the Eyecad VR which you can download from the Play Store.
It has broad support for working with models, from Rhino3D, through Sketchup, Archicad and Revit. It allows you to render models in real time, move objects and has a 3D object library, among other functions.
Planner 5D
It is a web tool that allows you to create and share interactive 2D and 3D floor plans. Planner 5D is easy to use on any device. It allows you to share your floor plans with others so they can see what the interior of your dream home or office building would look like before construction begins.
Blophome
It is an online tool that allows you to design your home online. Blophome allows you to change the size of rooms, add or remove walls and change the layout of furniture. You can even see what it will look like from different angles and get a better idea of what your new home will look like in reality before you build it.
The use of virtual reality in architecture has opened up a whole new world of possibilities for professionals, allowing them to express their creativity in ways that were not possible before. It has also made the process more fluid and efficient for everyone involved in the project, from designers, architects, engineers to contractors and clients.
We hope you have enjoyed learning about the many ways virtual reality can be used in architecture. If you are interested in learning more about architecture stay tuned for our next posts.
If you need help with your virtual reality project in architecture and you need to visualize it, you can request more information in our contact.





